When I bought the material for the platforms for the east wall, I got an extra piece of baltic birch plywood, to make a new panel cutting jig. You use this sort of jig when you have a large panel and you want to crosscut a square corner to a long edge. I made my old jig about fifteen years ago and it has served me well. But it is showing it’s age and I’ve discovered its just a bit too small for some operations. So I made a new one before tackling the east wall, where I will need to make square cuts on the very long sides of the two bookcases. Here’s the old jig sitting on top of the new one.
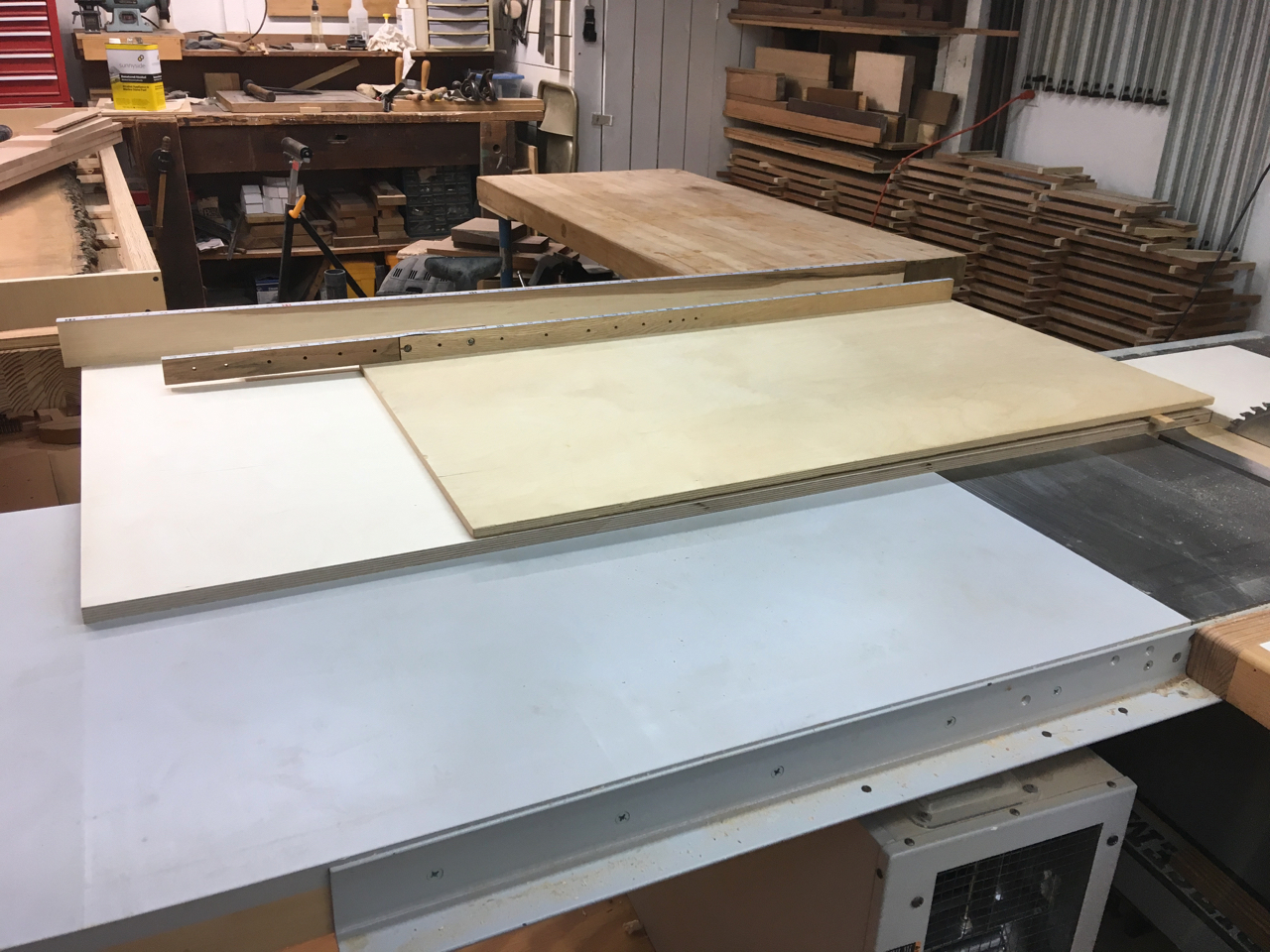
Earlier in the week, I spent time milling, planing, and sanding stock for the cherry baseboards for the west wall.
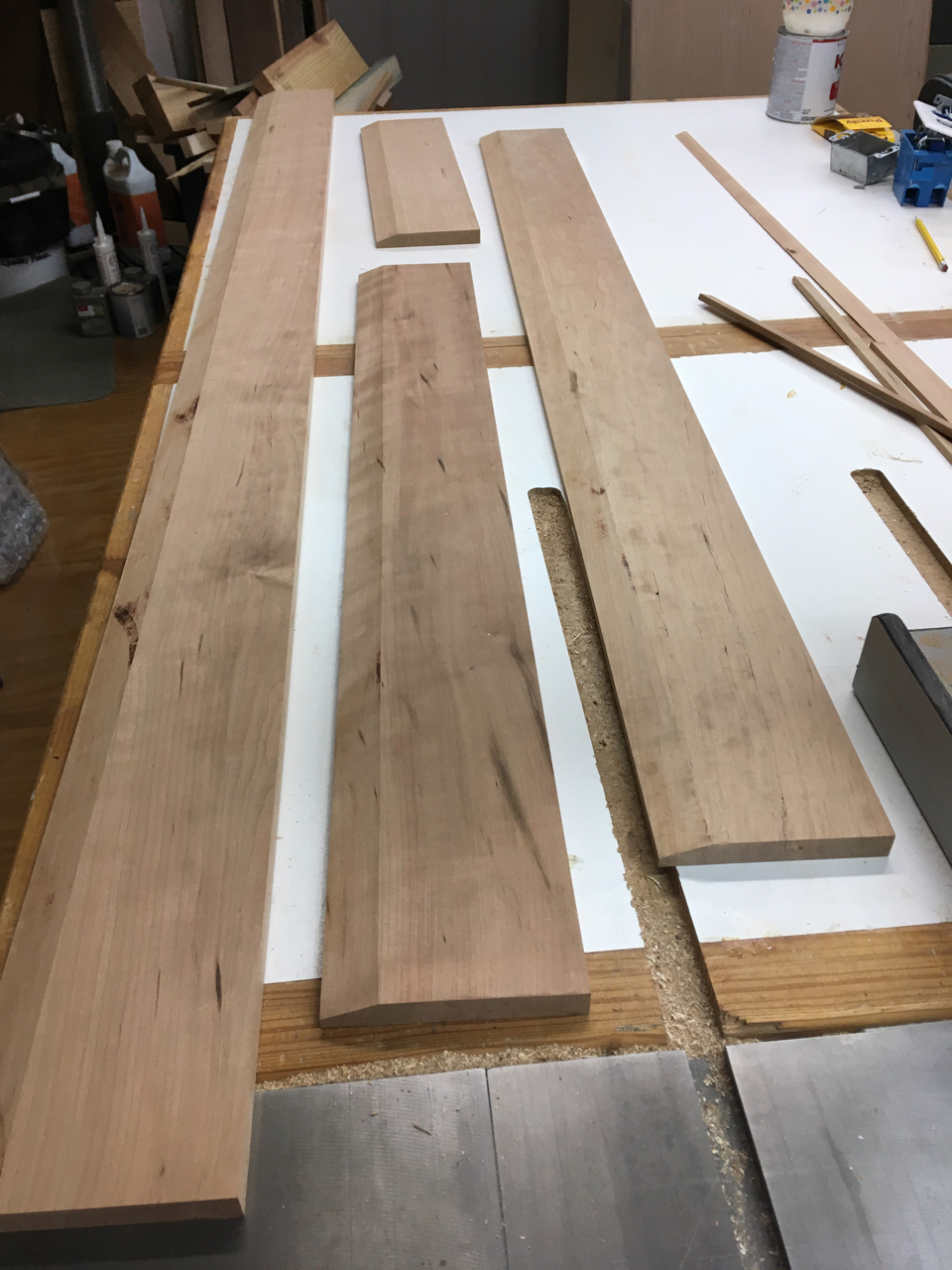
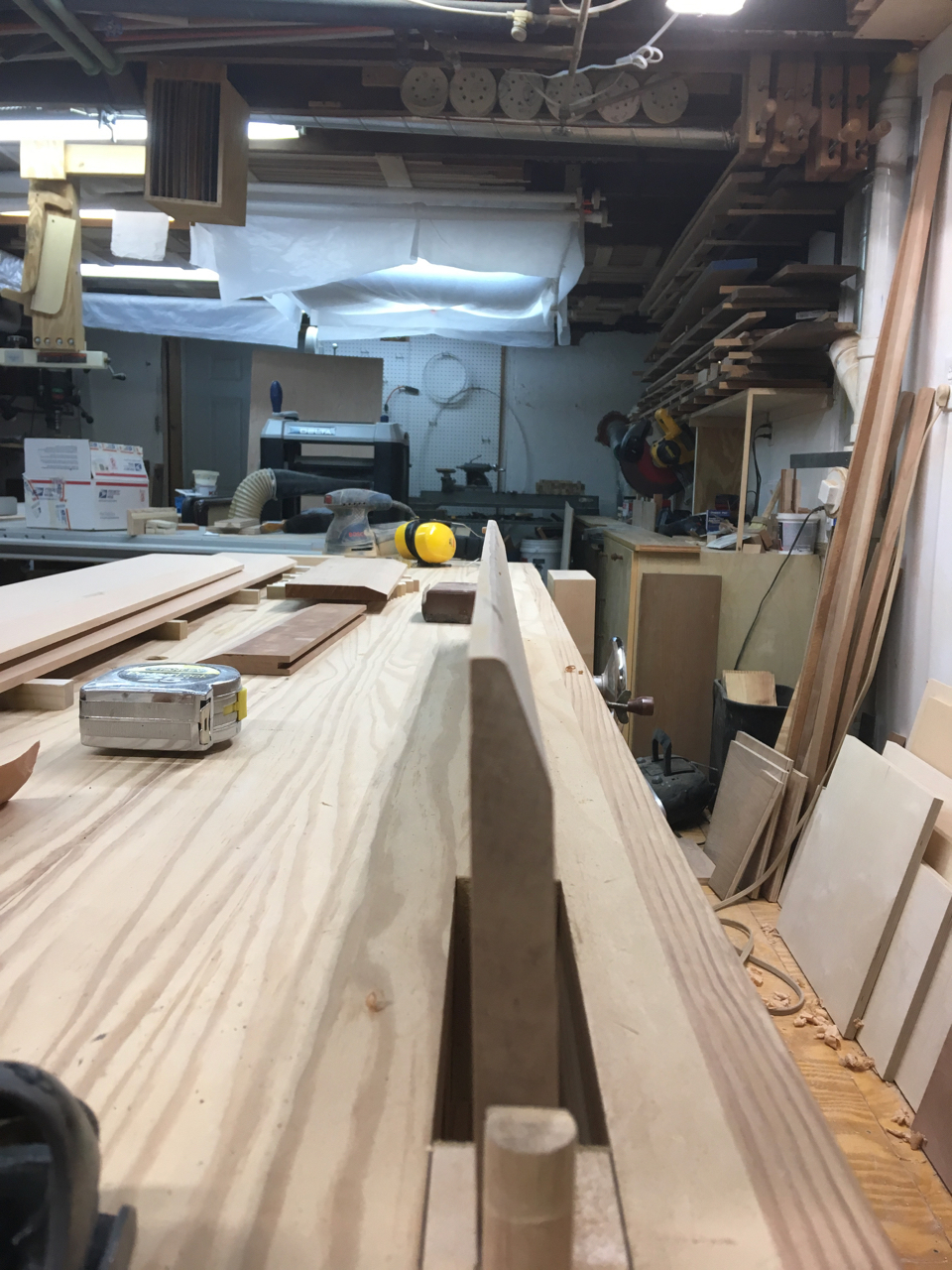
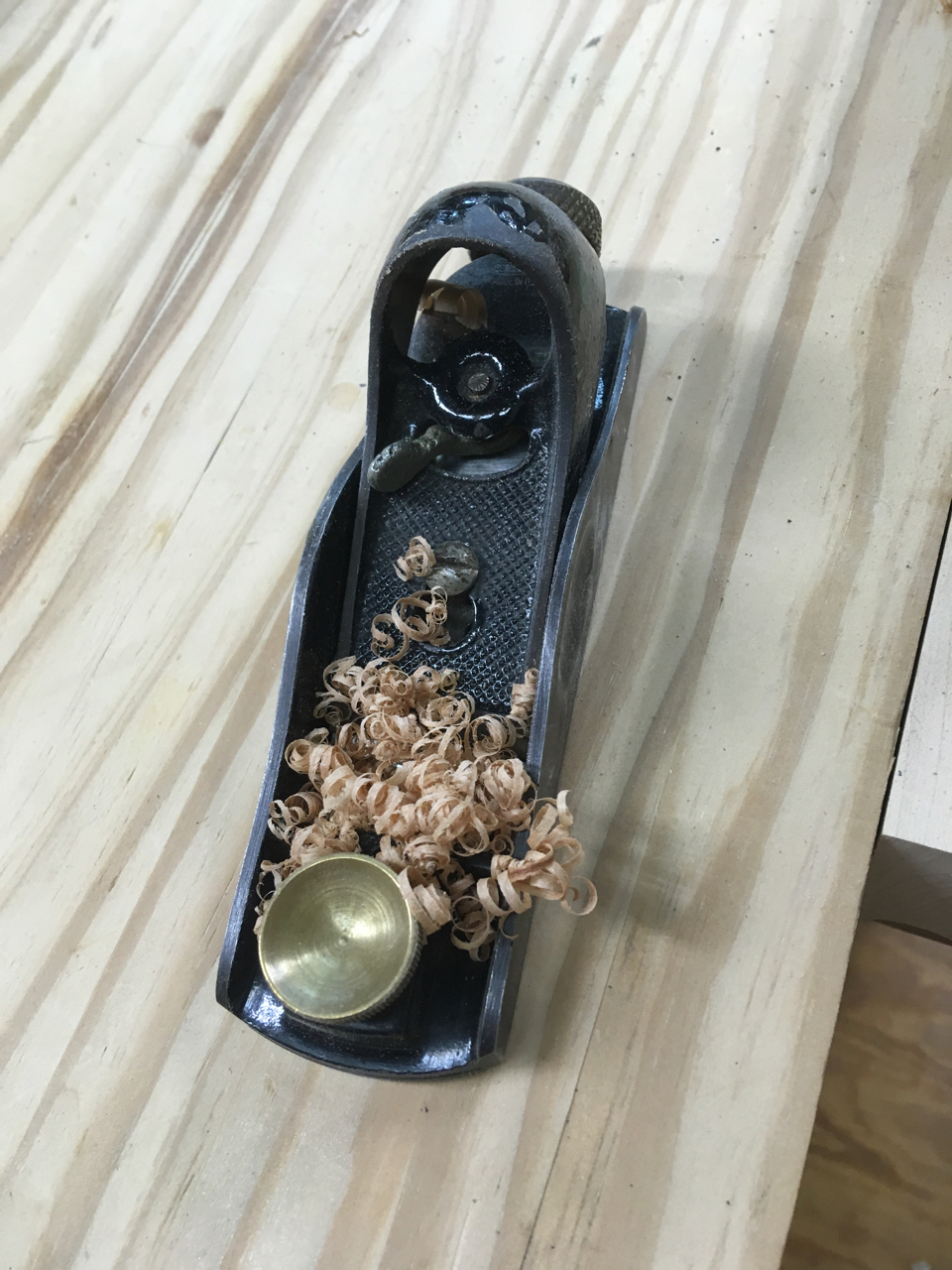
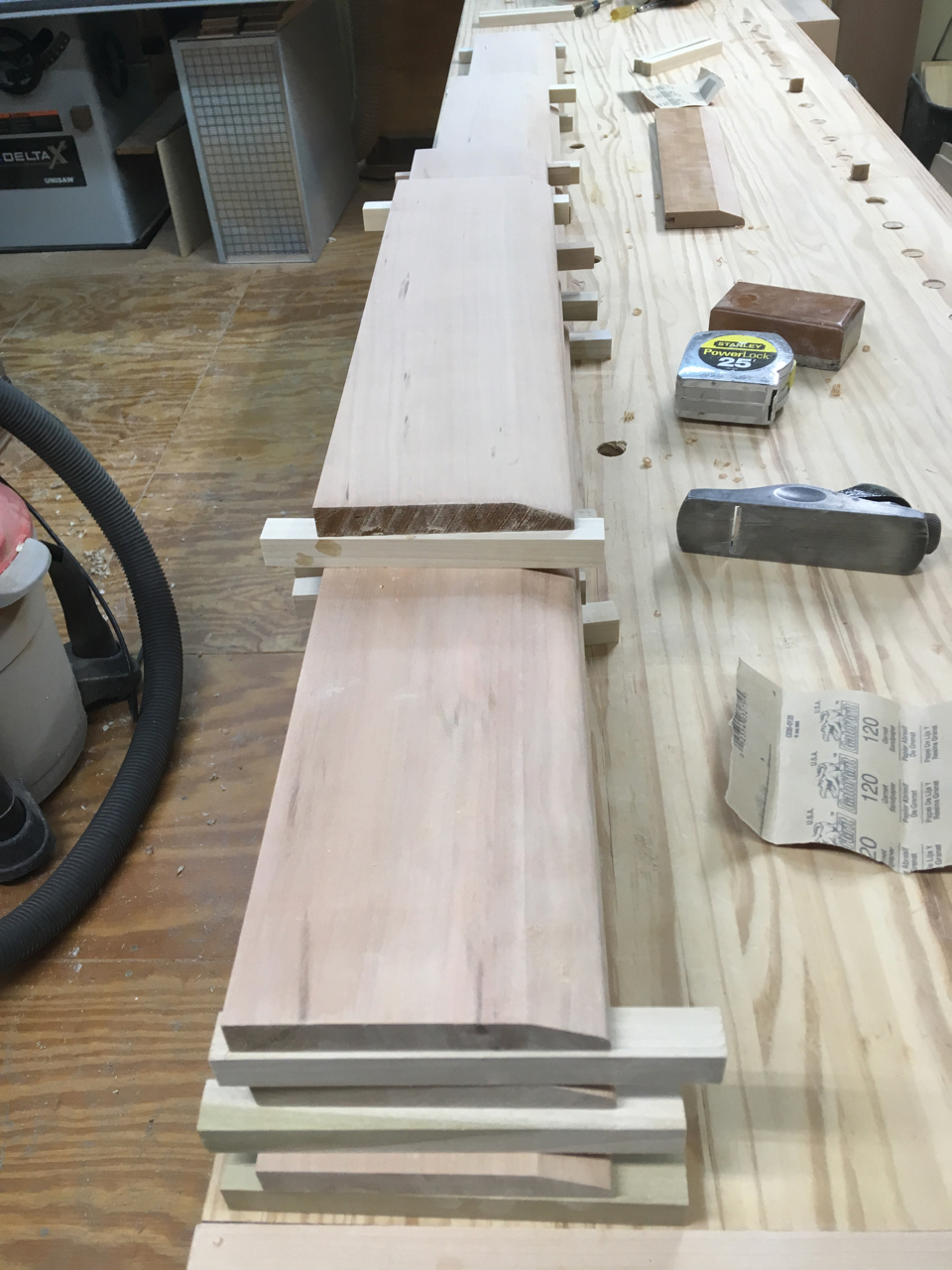
This weekend I dug out the cherry slab for the window seat, so I can start flattening it. It’s been tucked away drying for about two years, waiting for me to tackle the east wall. I knocked off most of the bark.
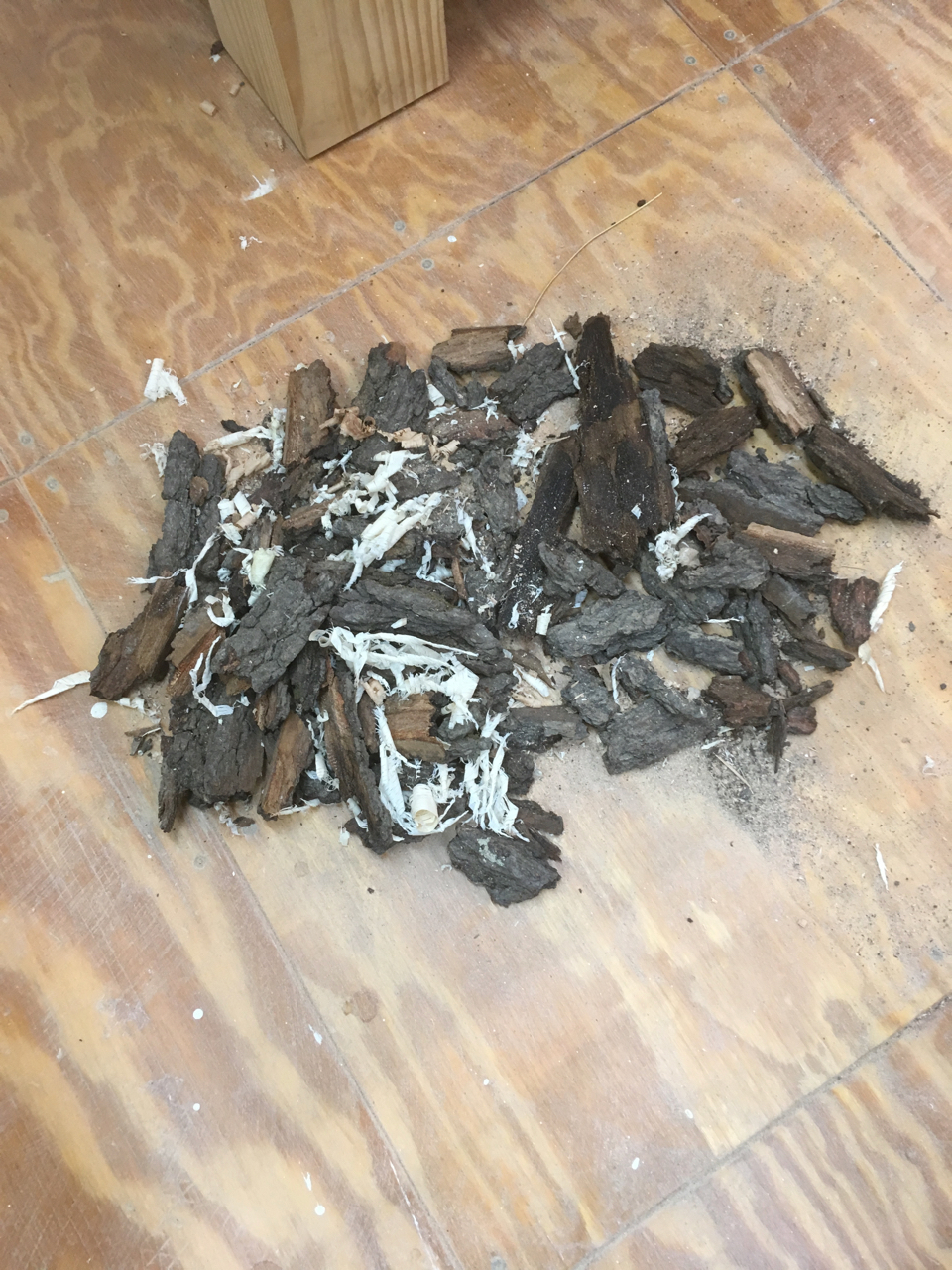
As I was looking it over and assessing how much it will take to flatten it, I got a bit of a surprise. It is narrower than I remembered. It also has a steeper slope to the live edges because the slab comes from nearer the edge of the tree. I realized it may not be deep enough to span the entire distance for the cabinet I was planning to build.
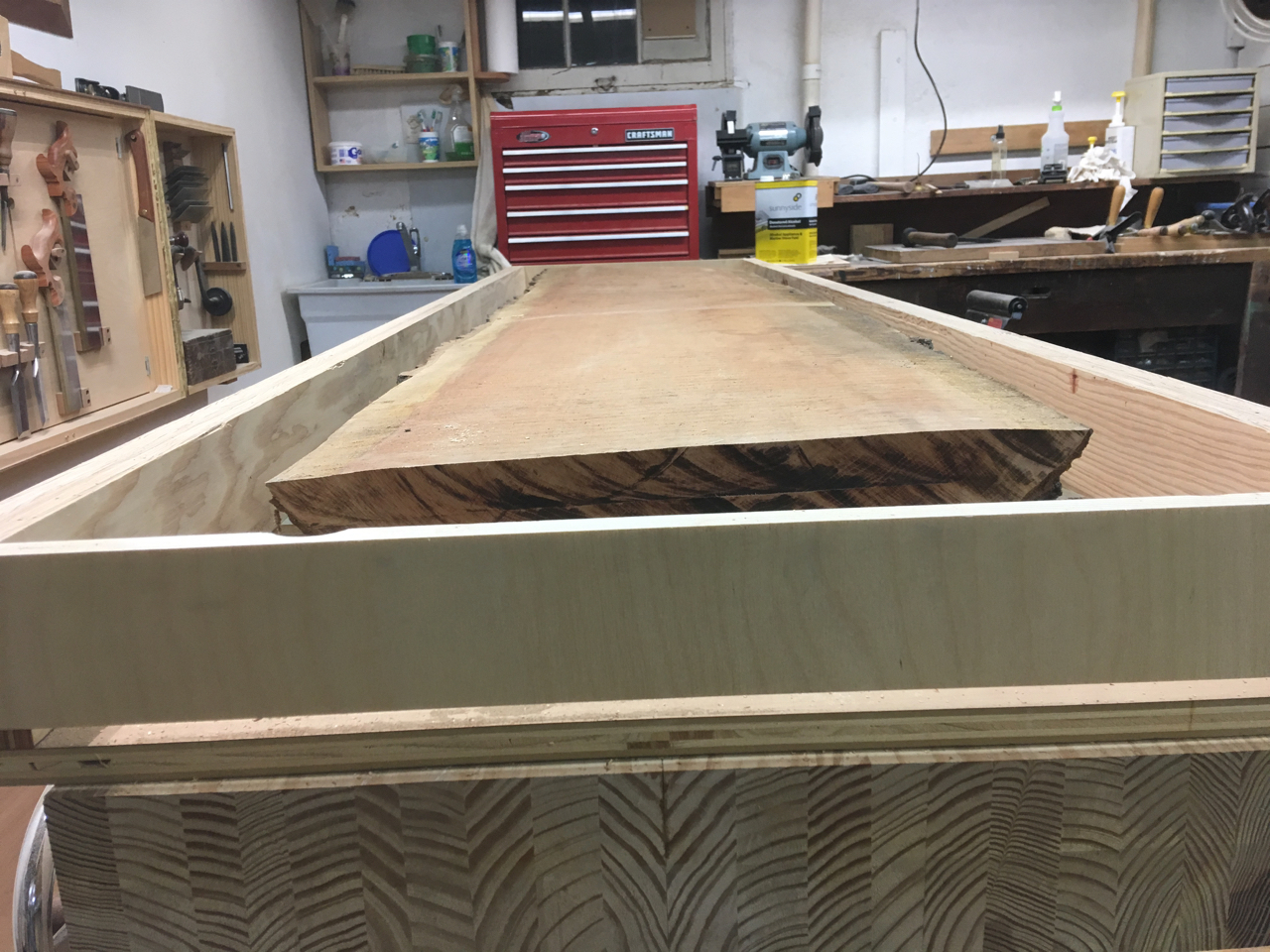
I will leave a gap at the wall to allow for expansion and contraction over the seasons (it is currently as narrow as it will get), but even so I may not get more than 18 1/4" or even 18" out of it. With a 1/2" gap at the back for exapansion (to be covered by a piece of trim), the front edge may not even reach to the front of the trim pieces that will sit beside it.
In terms of the overall aesthetic, it might look good for the slab to be ‘embedded’ in the space. But, I made the platform for the window seat expecting my slab to be more than 18 1/2" deep. I don’t think I want the bottom of the window seat to stick out past the top.
So, I’m going to leave the baseboard stock stickered for a bit and work on the slab. That way I can determine how deep it will be and adjust my cabinet if needed. If I need to make the platform shallower, it’s a bit of work but not too bad. Unfortunately, that would also mean removing the room baseboard on the north side of the room, as it is already cut to length in anticipation of a window seat 18 1/2" deep with baseboard in front of it. I’m actually glad I found this now, as I haven’t yet painted the room trim and making and installing a new baseboard won’t be that hard now.
I need to decide how to orient this slab. Should the live edge slope forward from the top like the slab on the west wall? Or should it recede back from the top? I experimented with a piece of slab I had to cut off the end of the current slab, about two years ago. I wanted to see what it looks like for the live edge to recede from the top of the seat.
This involved using a section of my flattening fixture I cut off back when I finished the other slab (so I could store it in the garage). It worked like a charm but as always it makes quite a mess.
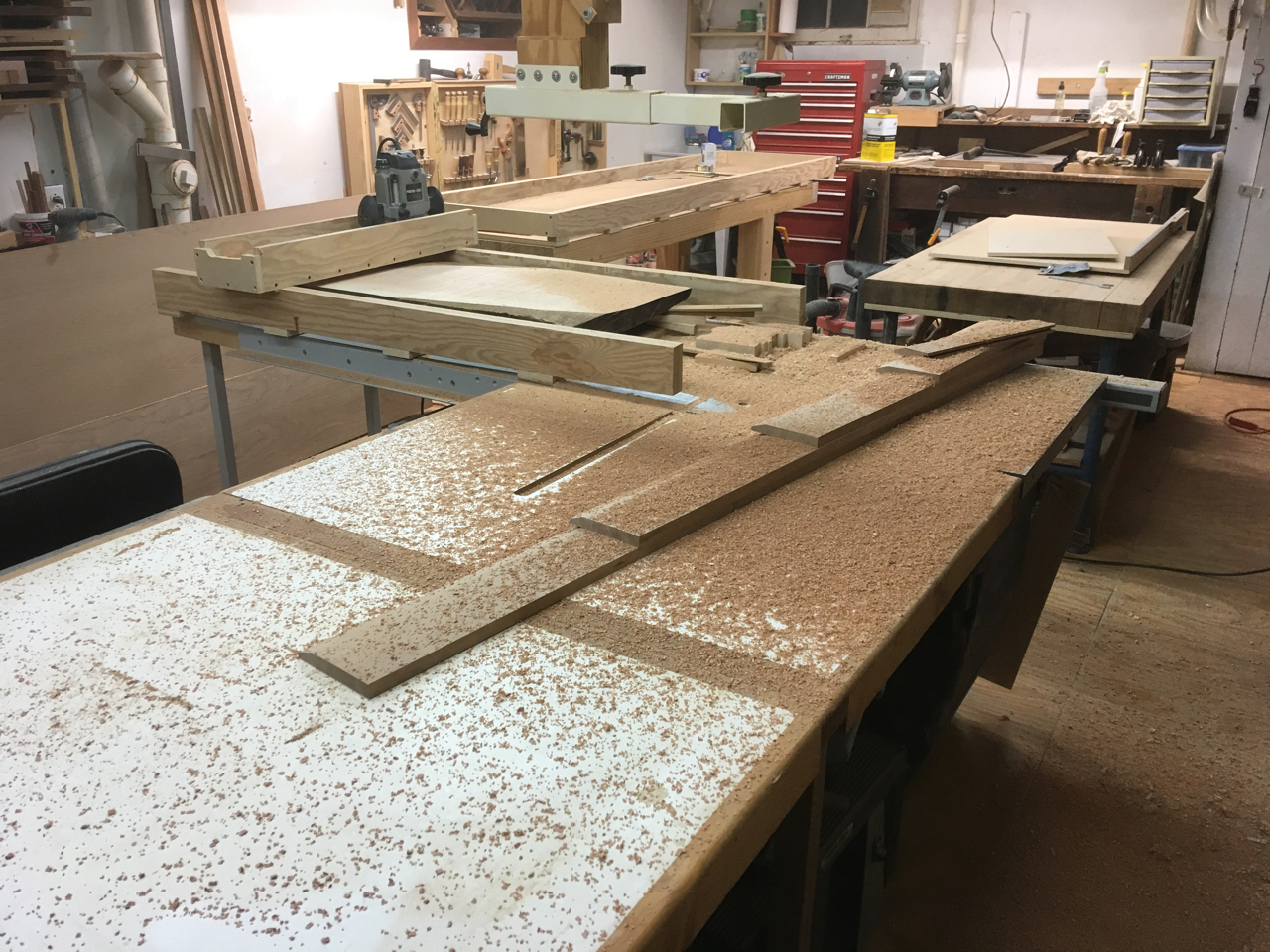
I was concerned it might not look good for the live edge to be receding underneath, but it looks quite nice on the left where I flattened it enough to get a sense of things.
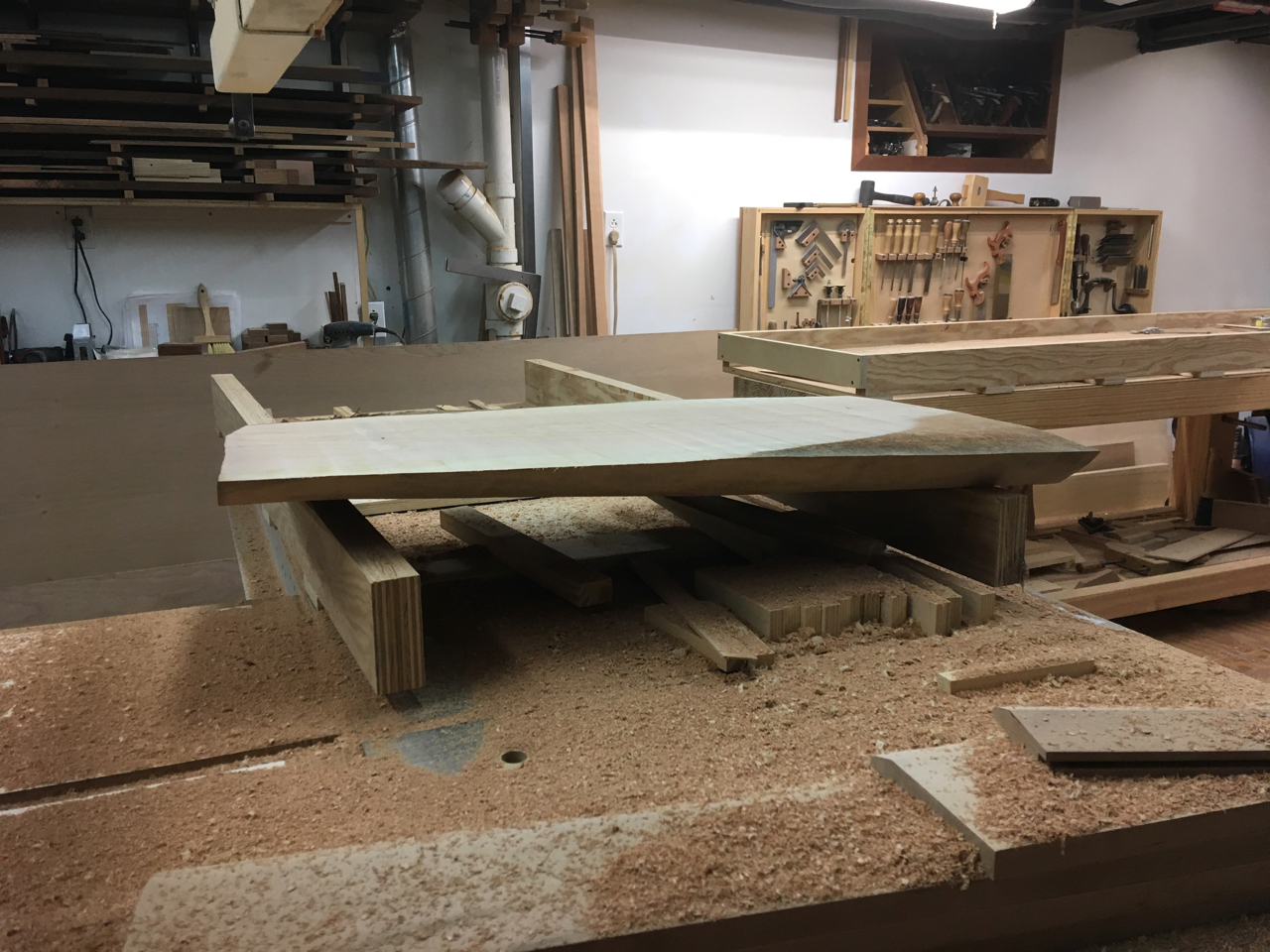
So I need to flatten the main slab and see what sort of depth my seat will have. Then I will know if I need to adjust my cabinet and platform.