The front of the window seat cabinet will have sliding doors:
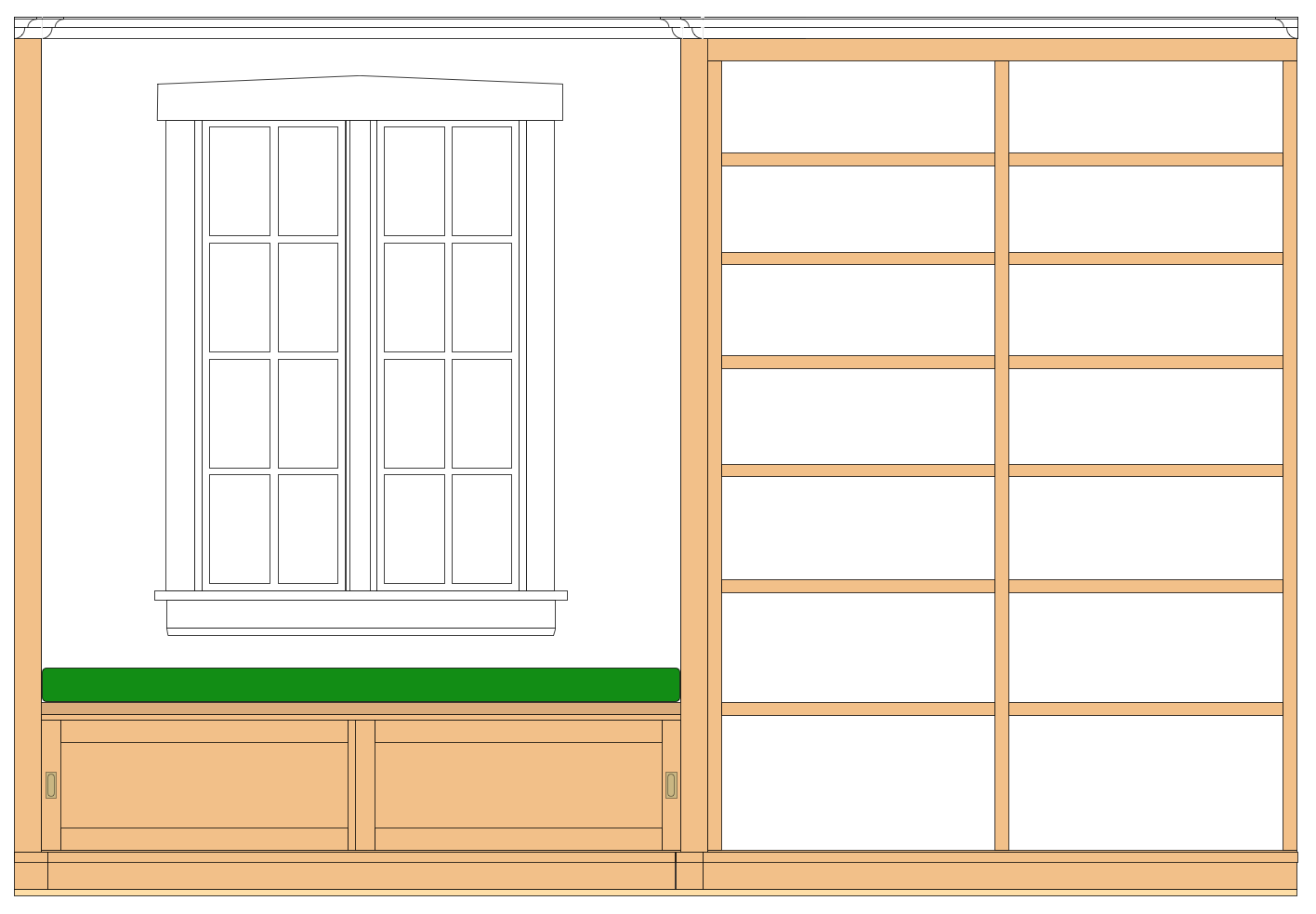
To hold the doors, I cut the grooves in the solid wood strips I glued to the front of the cabinet top and bottom. I used my high quality dado set, but even so the bottoms aren’t perfectly flat and uniform depth. This is when it’s helpful to have and use a hand tool like a small router plane.
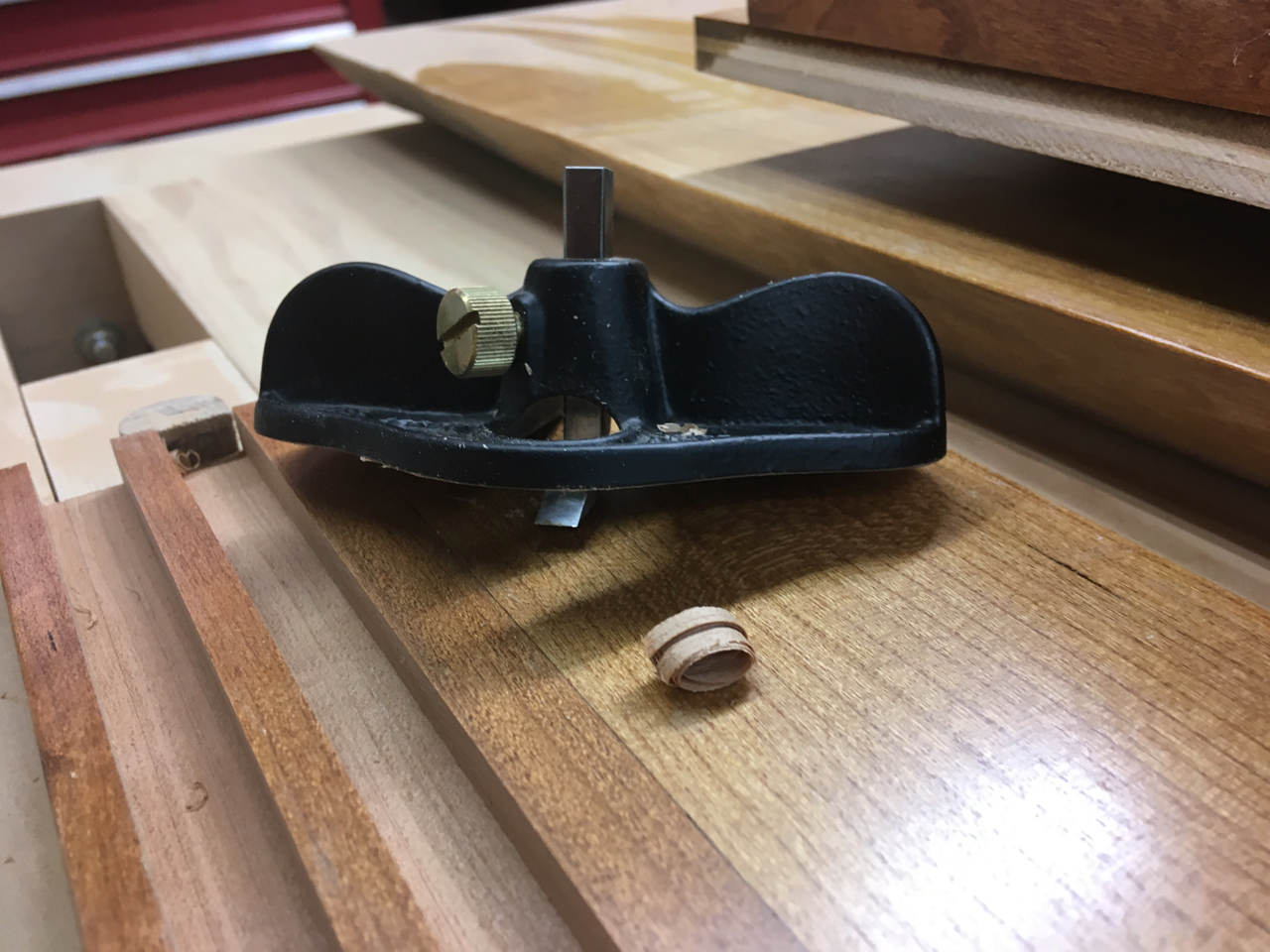
Today I cleaned up the bottoms of the grooves using the plane. It can flatten the bottom of a groove much more precisely than a dado set, and it’s fun to use.
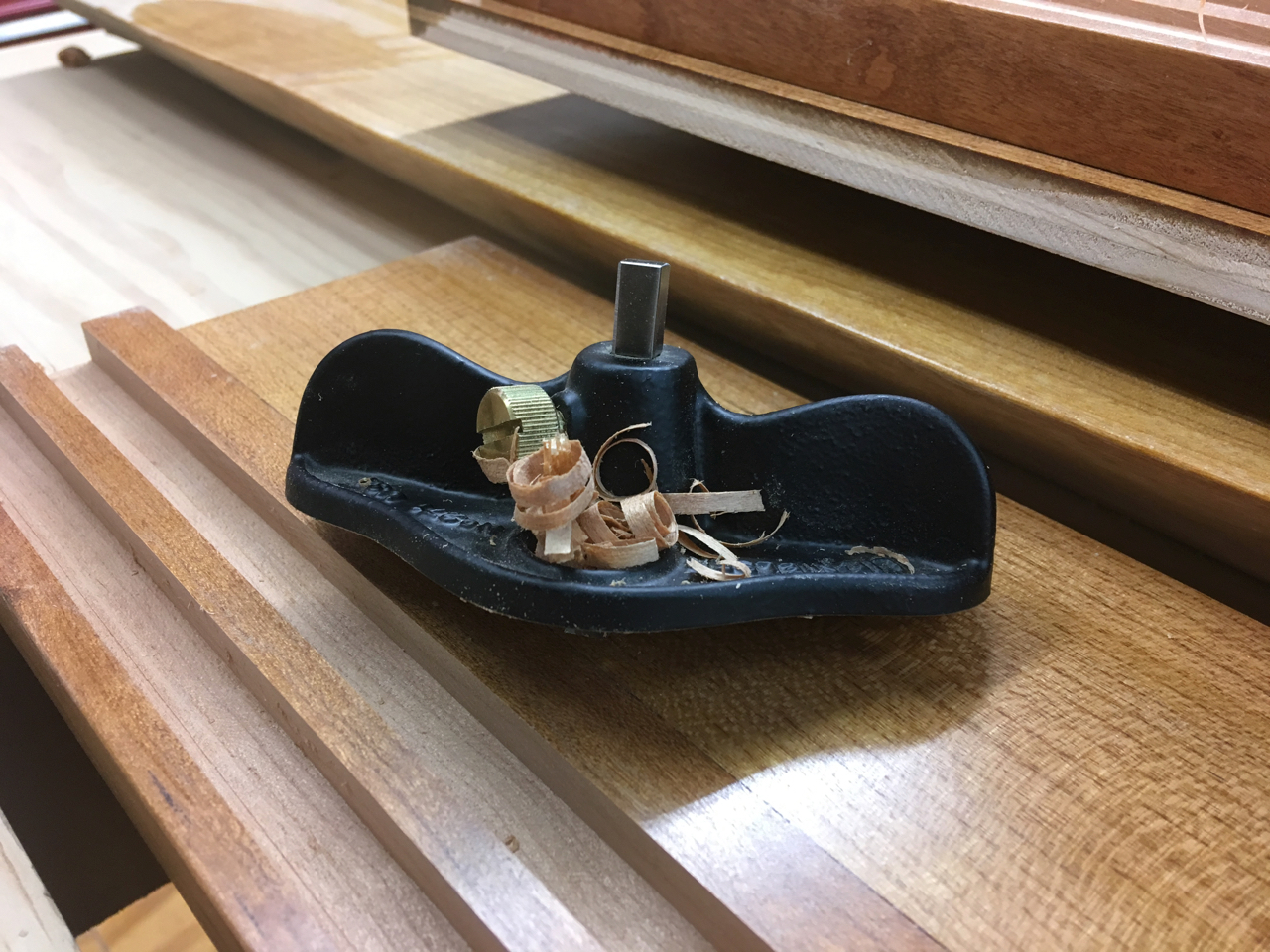
I also took some time to rough out the parts for the wall panels that will go above the window seat. The window seat sits in a “bump out”, allowing it to not stick out into the room. To tie the window seat area and the bookcases next to it into the rest of room including the west wall, I’m going to make and install panels on the sides of the “bump out”. They will go here:
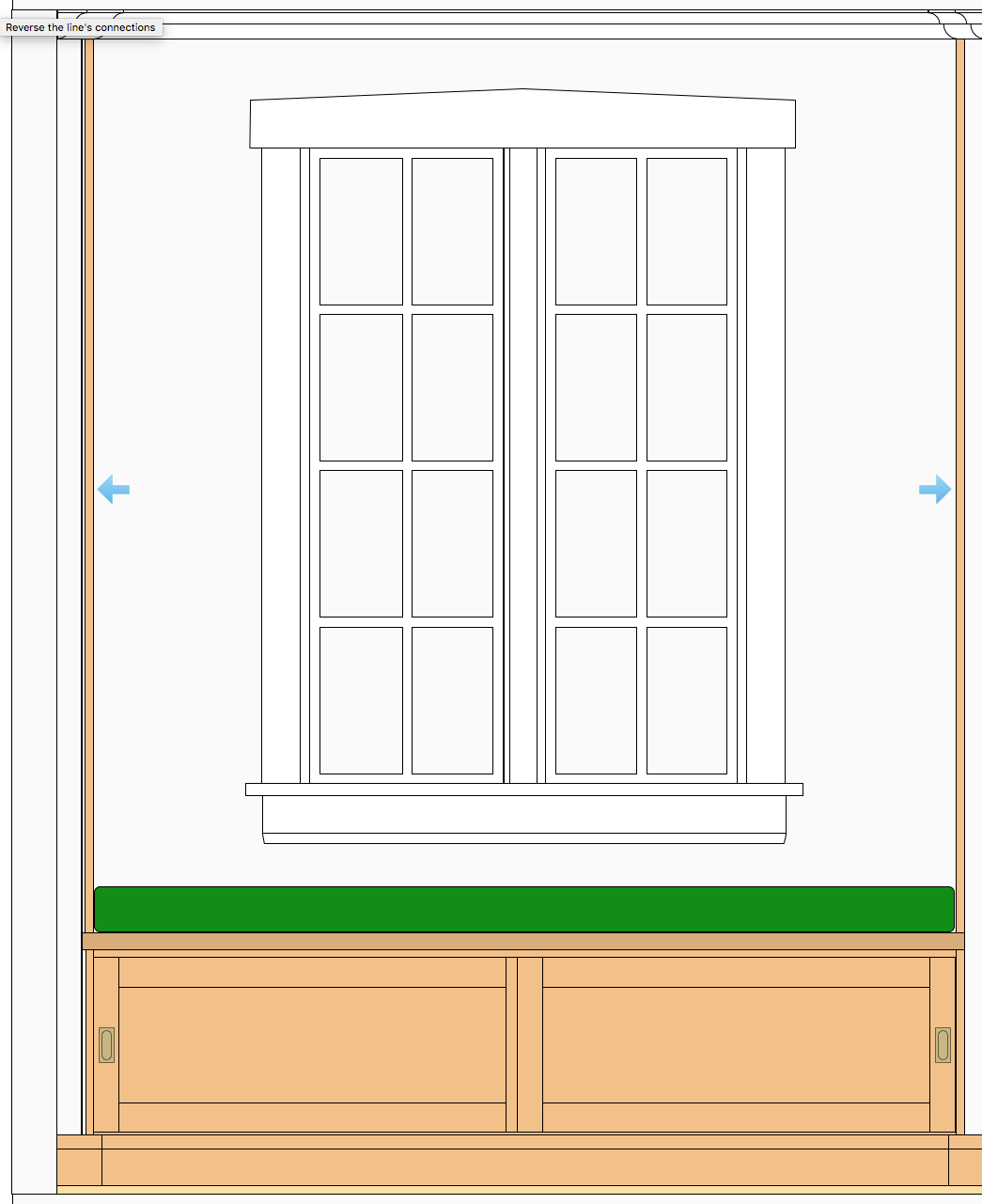
And look like this when viewed face on, when sitting in the window seat for example (though there won’t be dimenions superimposed upon your vision when you sit there 😀):
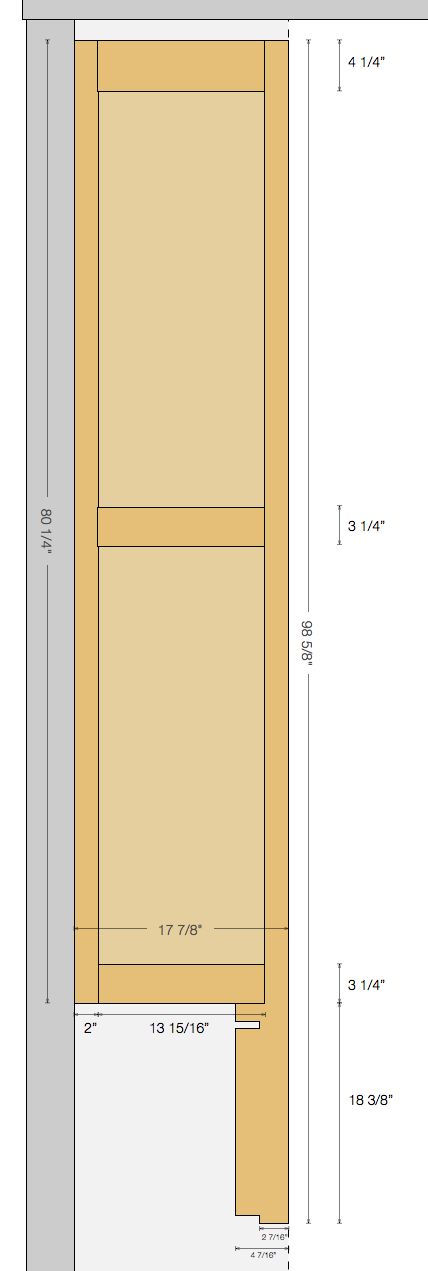
It took me a while to rough out the parts for the panel frames, but they are resting overnight to make sure they don’t warp too much. I can correct a slight warp when gluing up the panels, but too much warp or any twist means I have to mill another piece.
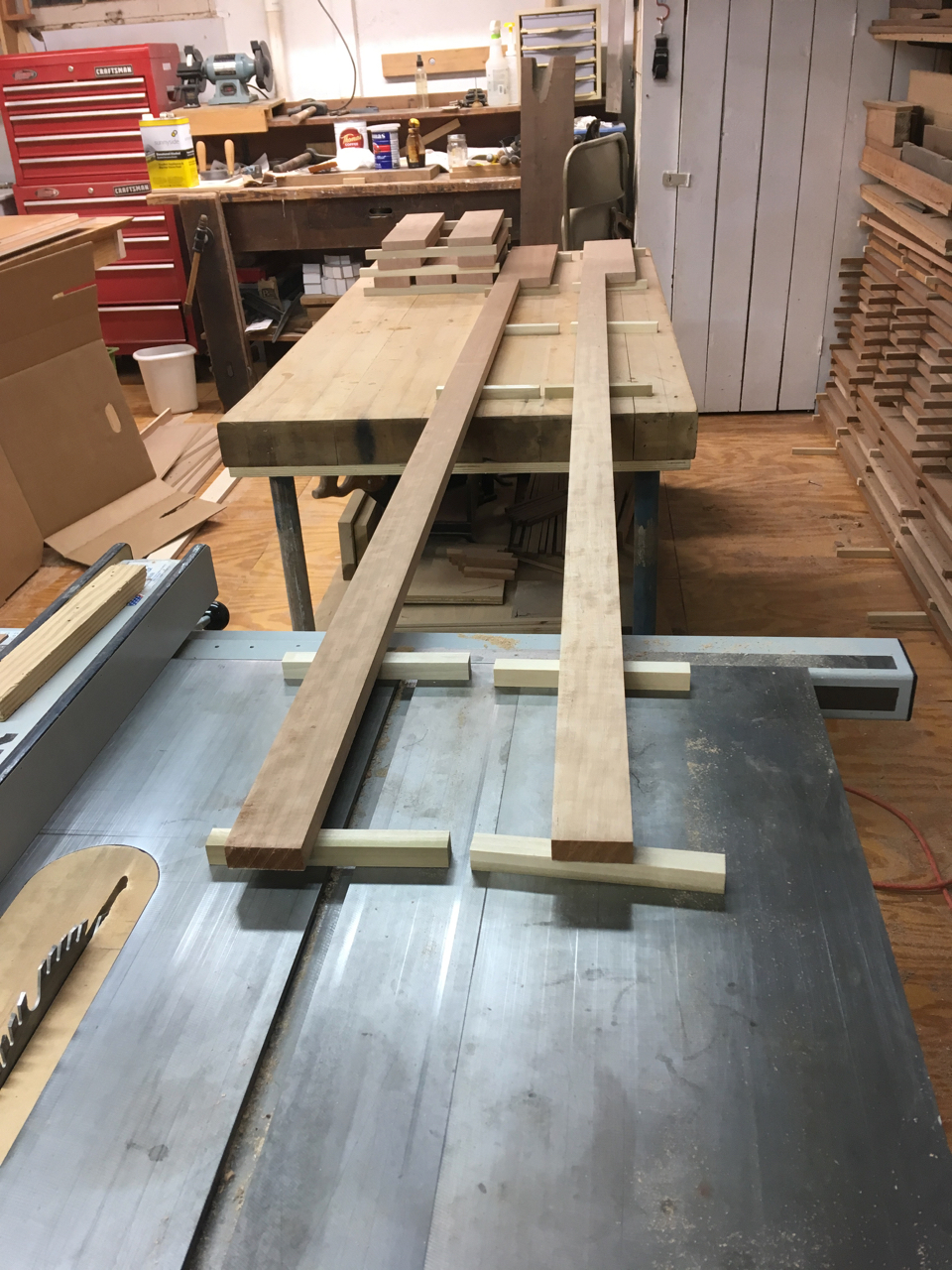
I also took some time to put a coat of polyurethane on the center support for the window seat cabinet. The cabinet is more than seventy-five inches wide and would sag in the middle with nothing resting on it, much less with a thick slab of cherry and a person on top of that. The support is located here:
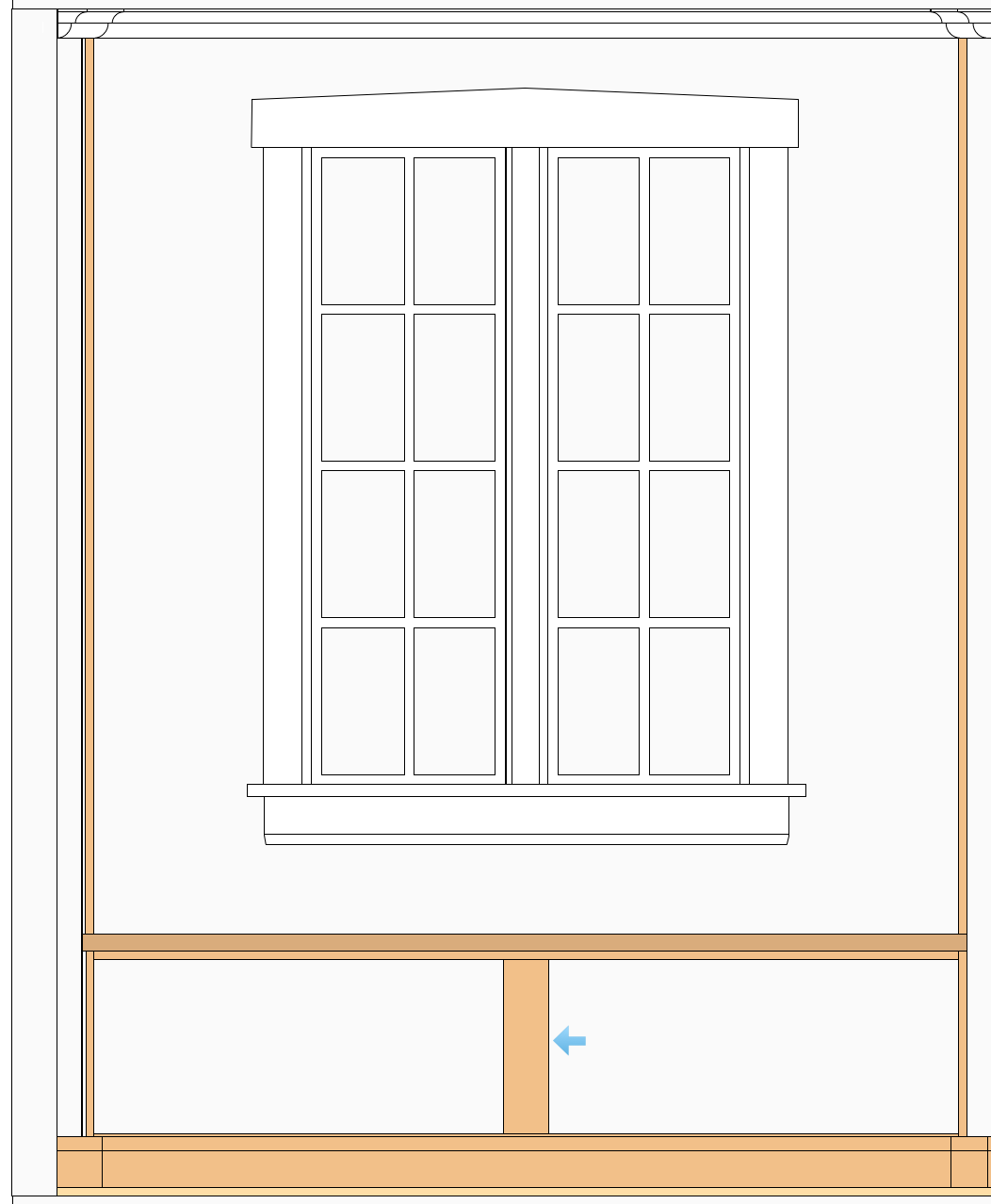
So, what do you do when you need to finish four sides of a part at the same time? If it’s short enough, you suspend it from the ceiling.
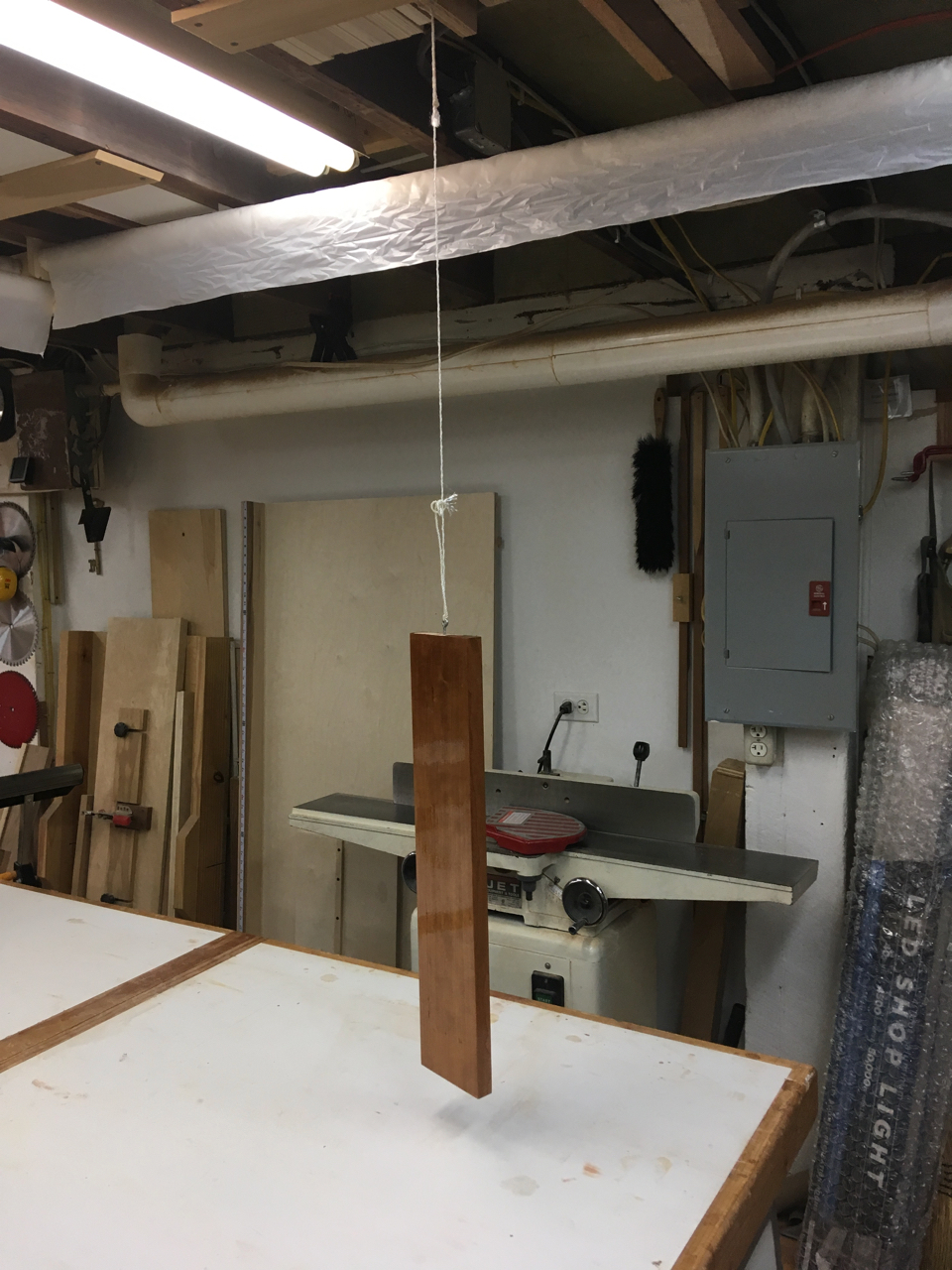
This is a busy weekend, but I think I may be able to get the remaining coats of finish applied, assemble the cabinet, and install it. If I’m lucky and things go smoothly (hah!), I might even be able to cut and install the slab.