The design starts with some rough numbers represnting dimensions. In this case, the approximate shape of the east wall from overhead.
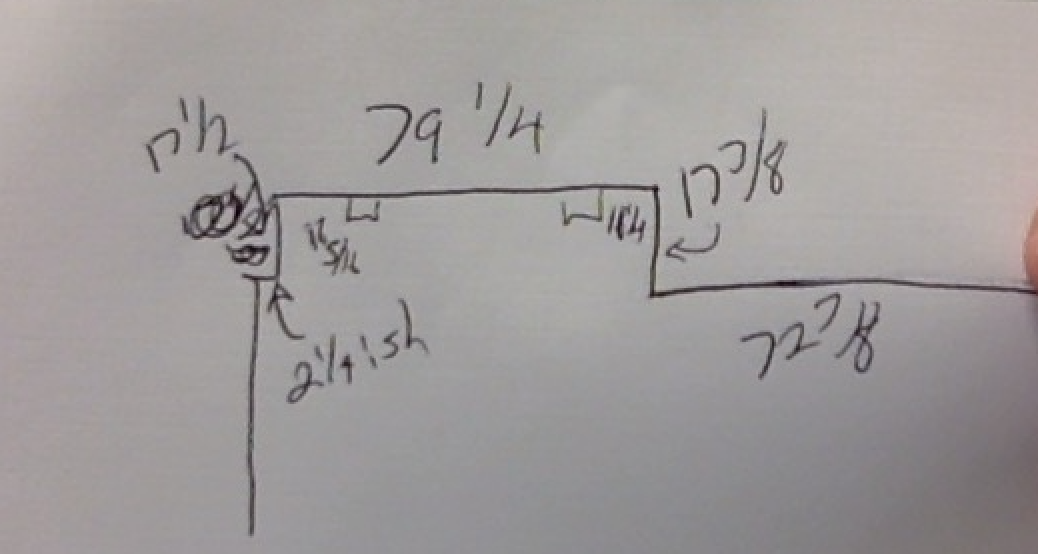
Dimensions are of height, width, and depth. Lots of numbers for lots of dimensions. On all but the simplest project it’s easy to think you’ll remember them (you won’t). It’s easy to estimate or approximate (and it’ll bite you). The numbers evolve over time, this list of dimensions. And as you get closer and closer to cutting wood, you have to make them more and more accurate.
I got up early on Friday and drove down to get supplies for the cabinet under the window seat. And of course, the only time I didn’t call ahead, they didn’t have what I needed. Apparently, they lost a train car of material in one of the recent train wrecks. So I have to wait about two weeks for sheet goods.
No use dawdling. So today I spent twelve hours with numbers and dimensions. I spent a bit of time with a tape measure checking and refining my drawings against reality. I spent nearly all of my time on the computer figuring out how to build things and what their dimensions will be.
The overview doesn’t look much different.
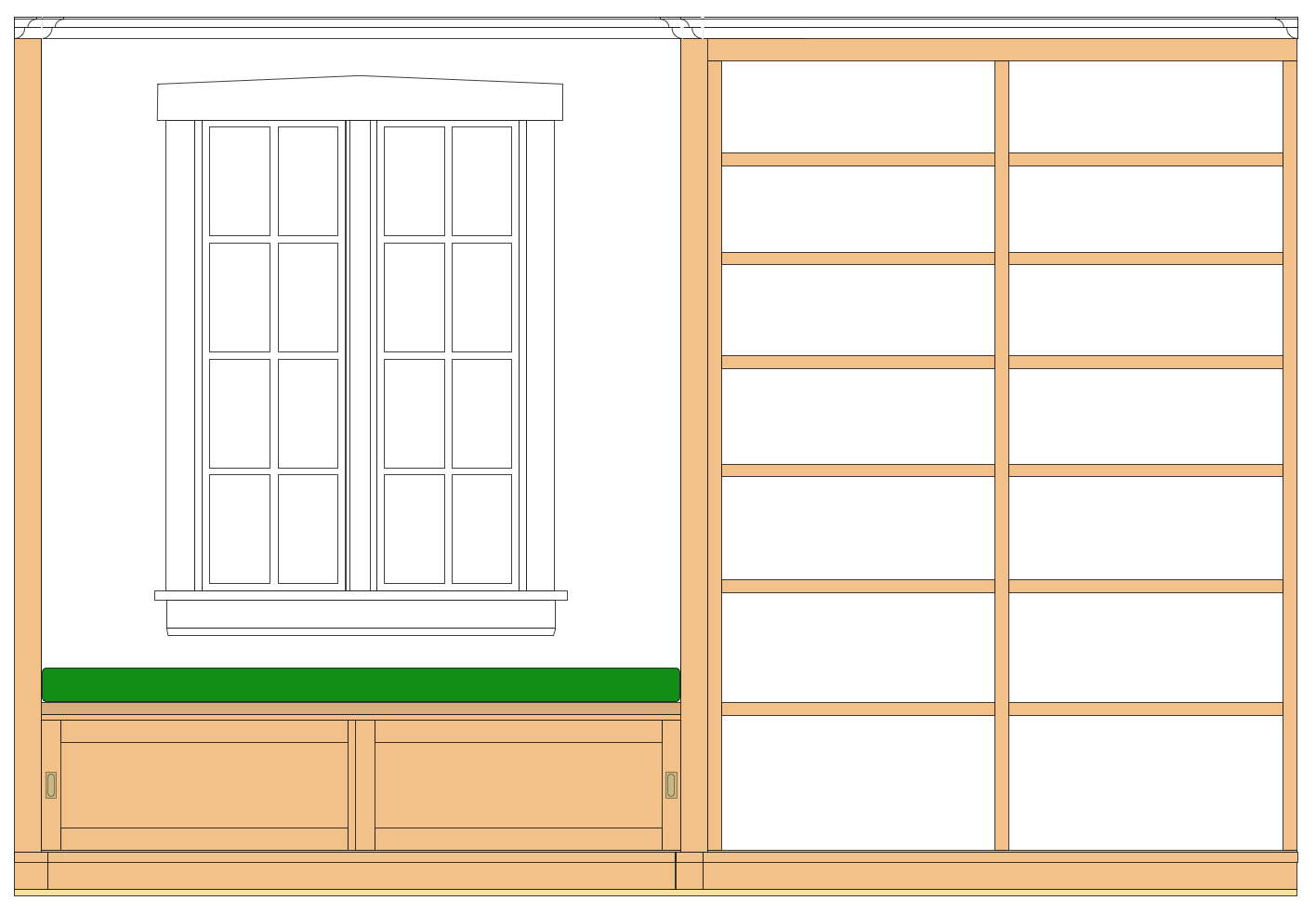
But we start to see the details as we look at a side view, with a first look at what the wall panels for the window seat will look like.

Lots to consider. The window sticks out into the room. The slab tapers from near to far. The cabinet and platform are narrower than originally designed (so shrinking the platform has to be done). To avoid a butt joint that would show, the stile at the front of the wall panel must extend down to the bottom of the cabinet and be wider in front of the cabinet (that will be “fun” to fit). There are many more I won’t mention.
We zoom in on the window seat cabinet, slab, and cushion.
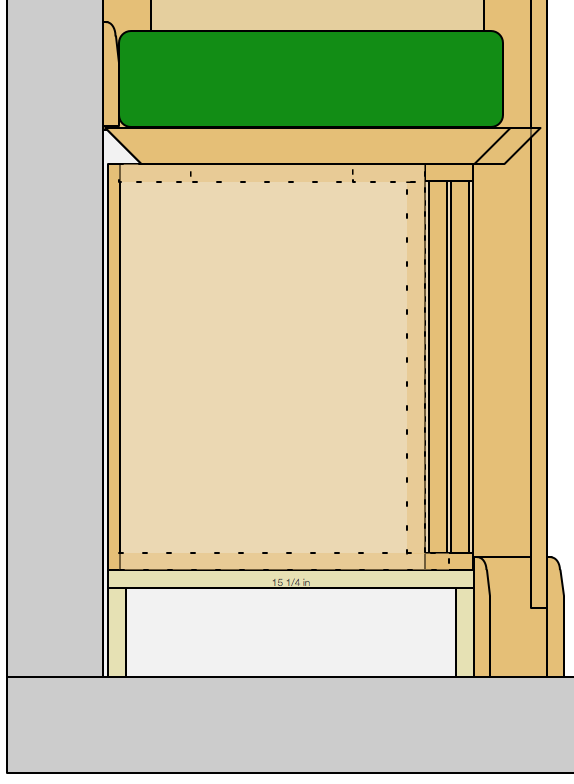
And we start to get into dimensions. The base cabinet with dimensions.
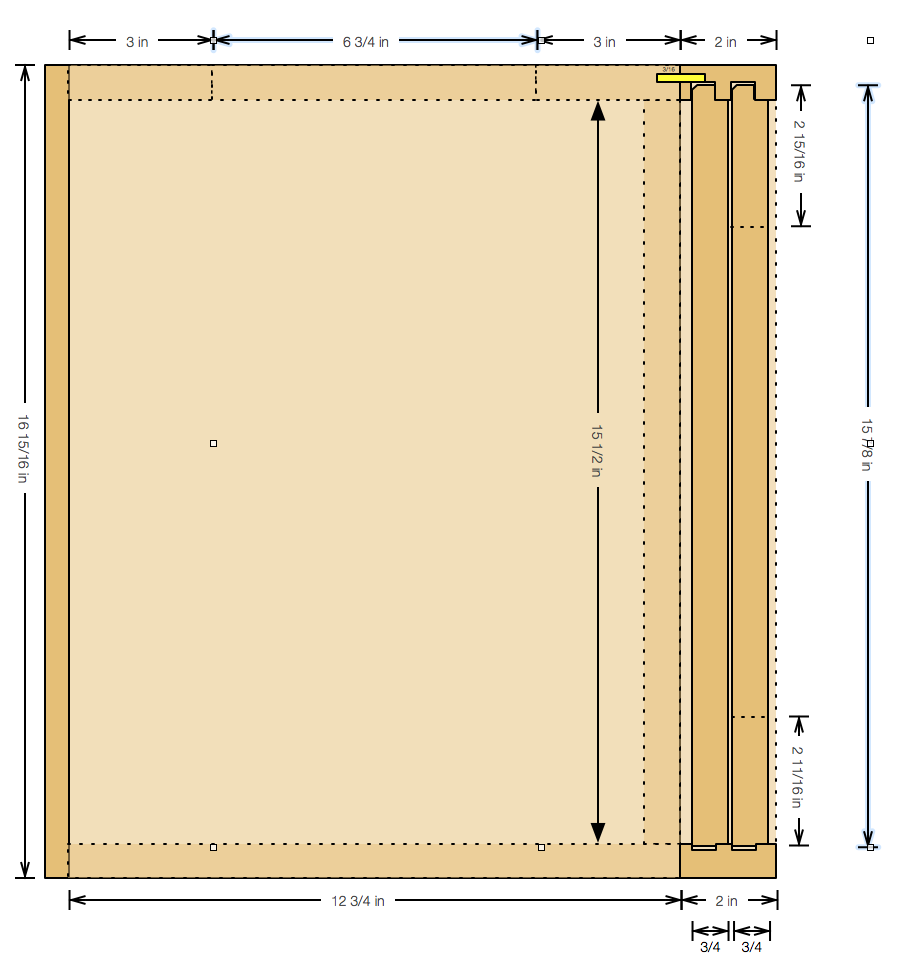
The side panel with dimensions.

Switching to looking at things from the front, we have the wall trim on either side of the window seat, with dimensions.
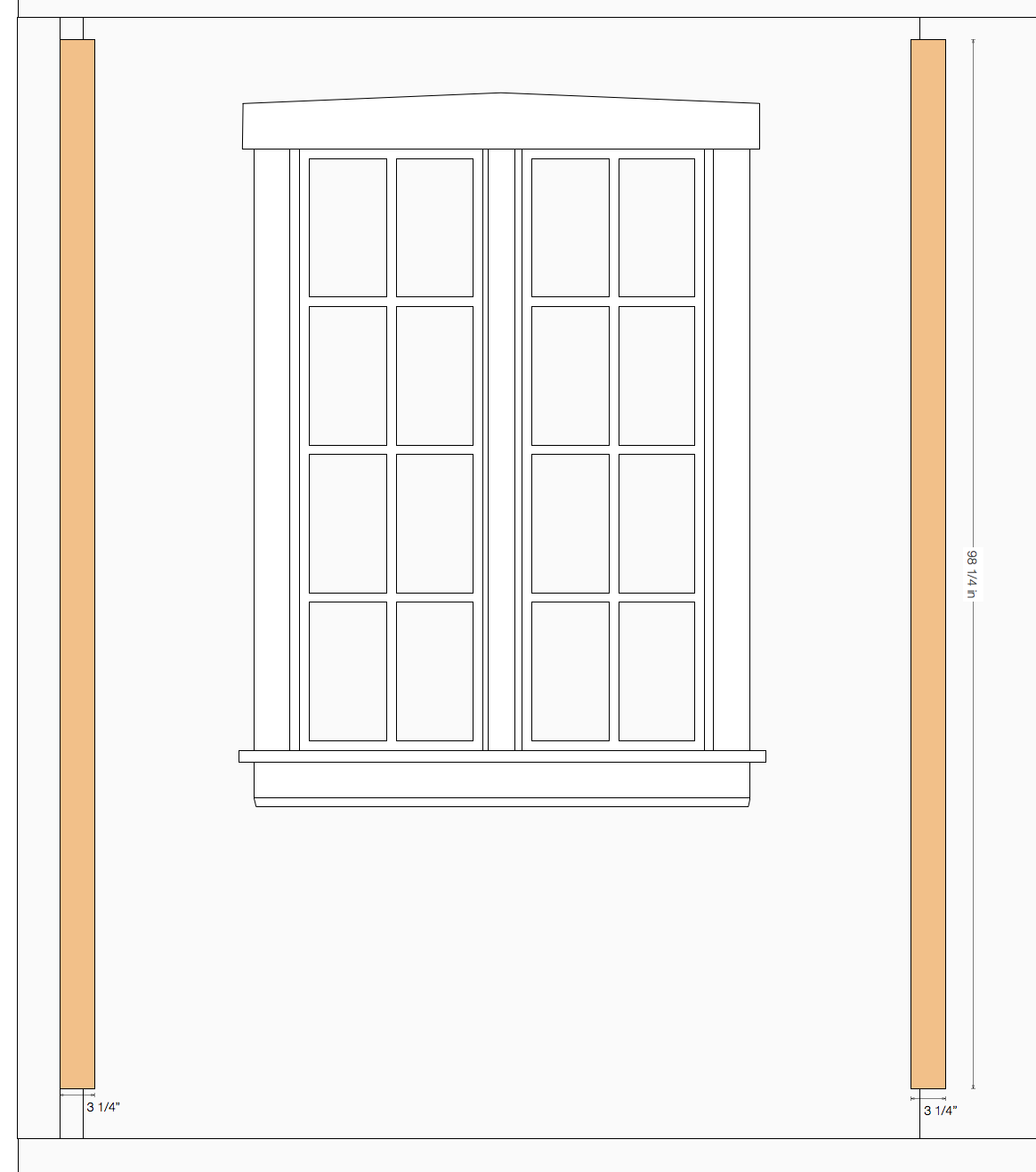
Then the front dimensions of the window seat cabinet.

And the dimensions of one of the two sliding doors for the window seat cabinet.
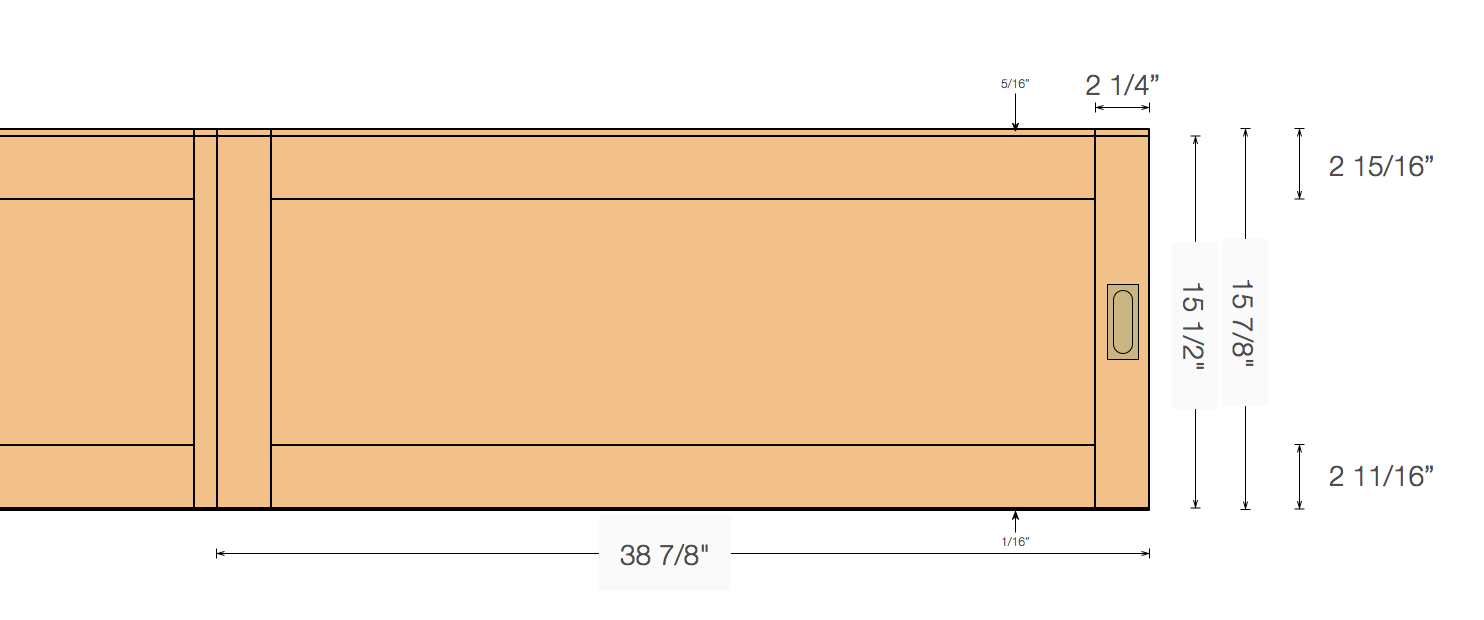
Thankfully, the bookcases are more uniform. So we only need two drawings. First is the carcasses and their dimensions.
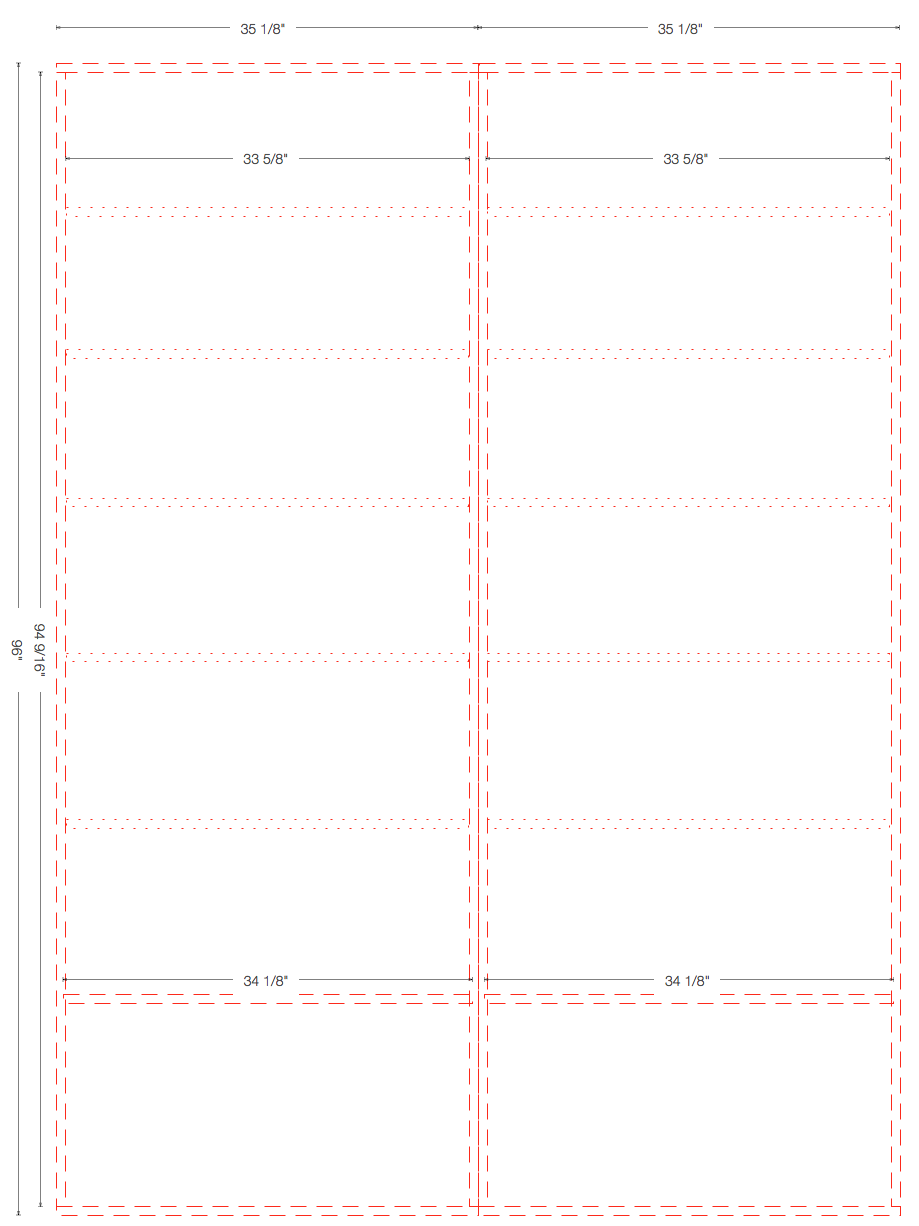
Second is the face frames and their dimensions.
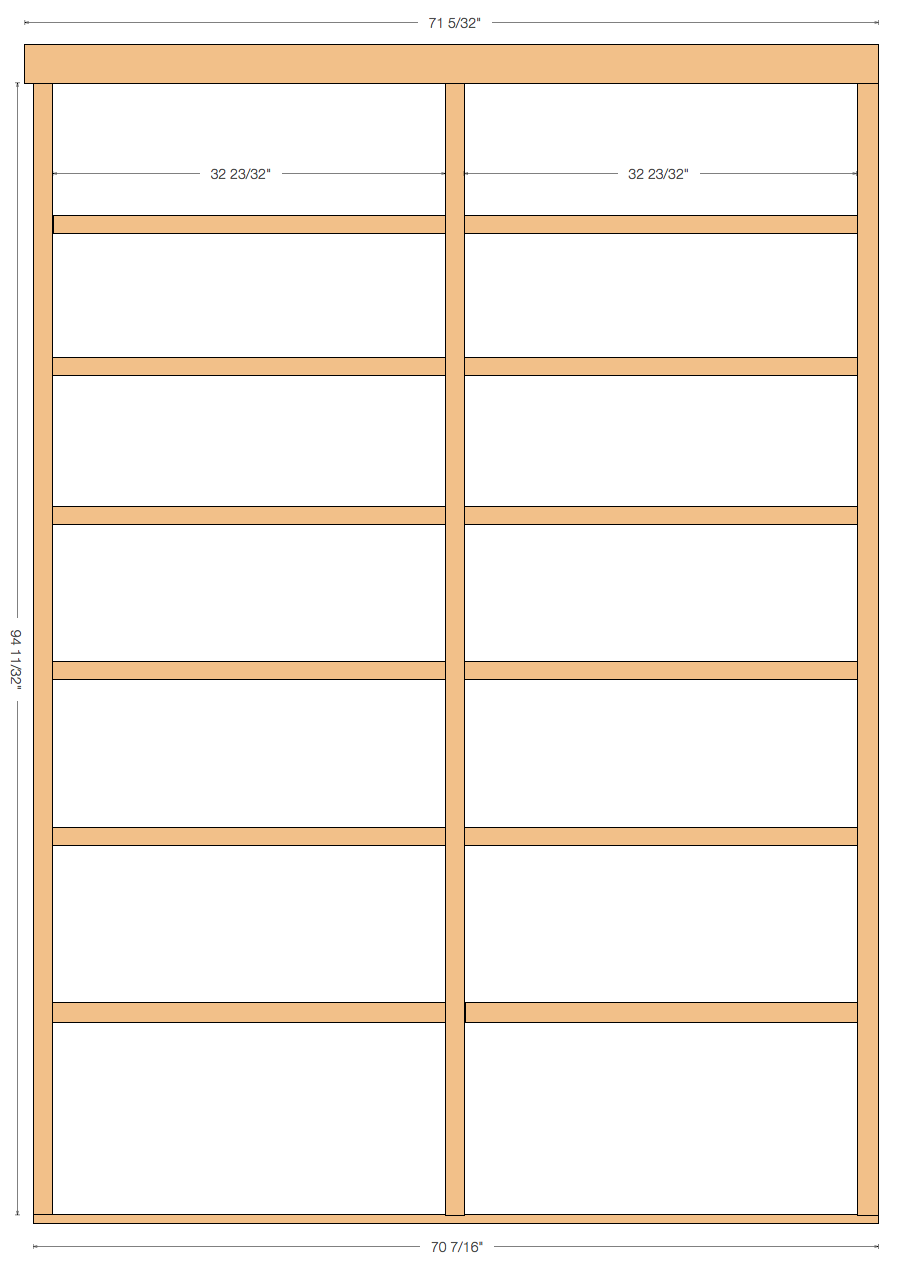
Some of these will certainly turn out to be slightly wrong, for various reasons. It’s easy to cut them down, impossible to add wood. As Dad used to say for this sort of thing: “You can always take more, but you can’t take less.”
So I have what I need to make parts lists and cut things slightly large.